Hi friends! We are a little behind with sharing our work progress so I wanted to hop on top of it and give you a quick update.
I’ll be posting a few more pictures soon of how our home now looks like, but until then, enjoy these few photos of how we got there!
We had a wall between the living room and dining room that we got rid of.
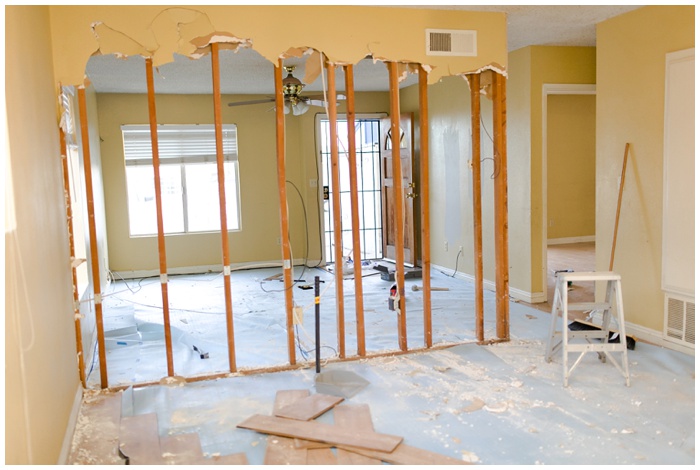
Edmond and I demo’d the entire house ourselves! Yep! Ourselves!!
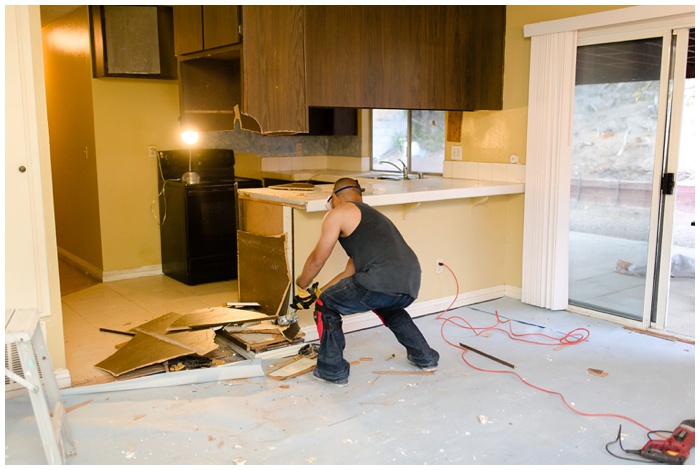
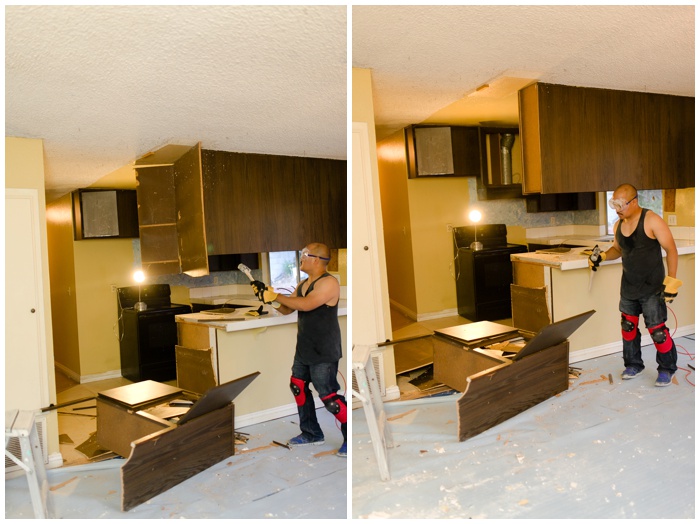
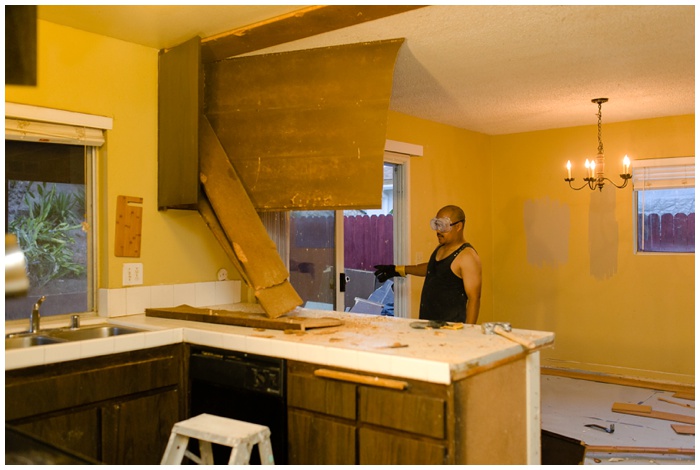
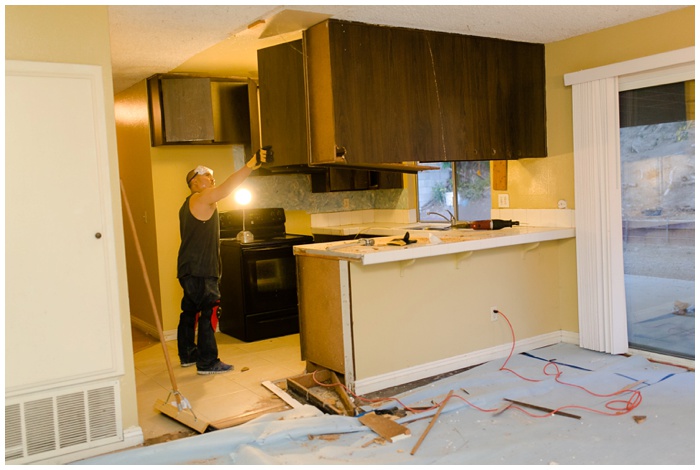
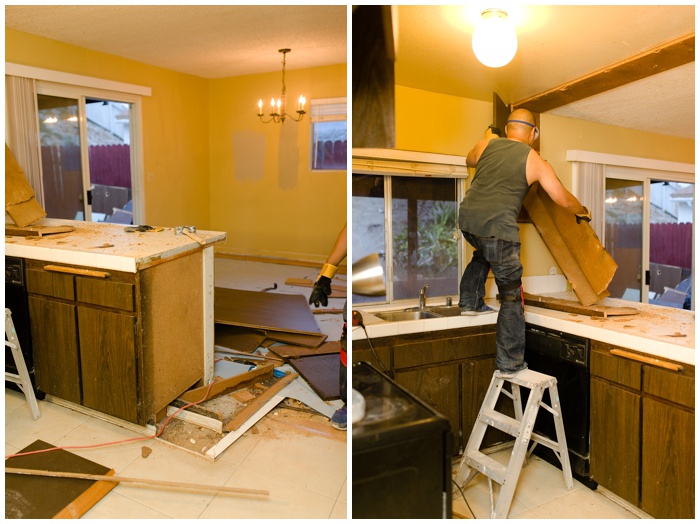
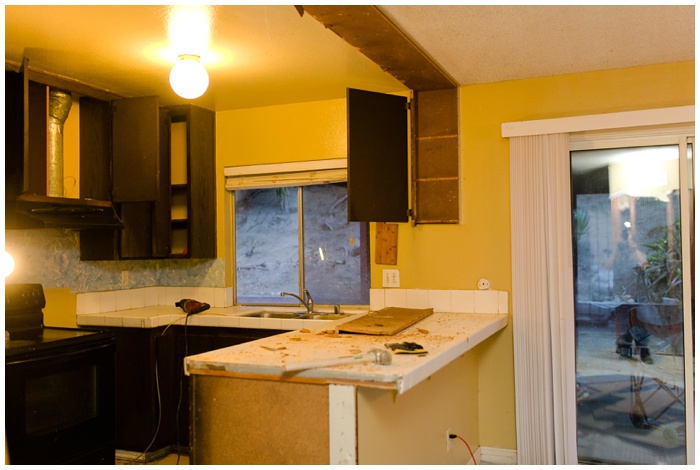
We put in a bigger kitchen window and raised it up.
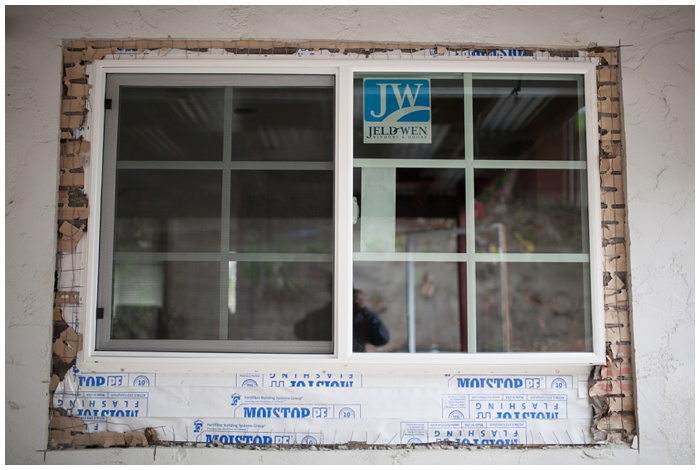
After weeks of demo and reviewing our plans, things were starting to come together. We relocated the central heating and air,
opened a space for a door, removed the popcorn ceiling, got all new electrical put in and added recess lighting.
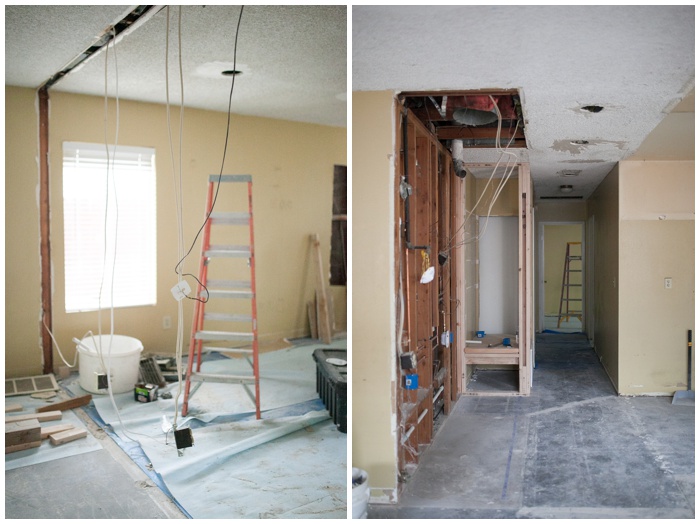
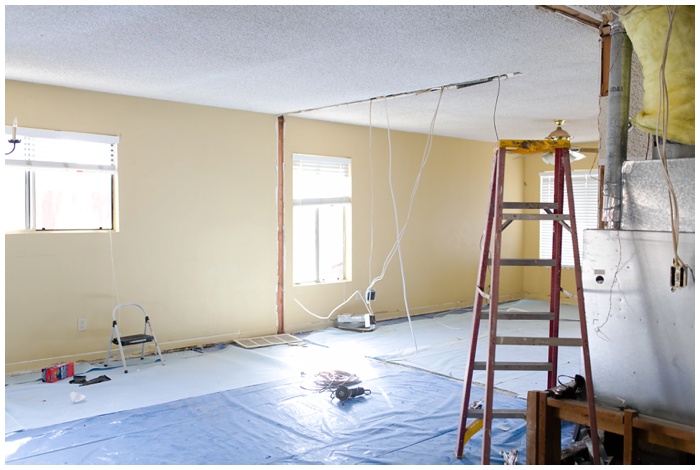
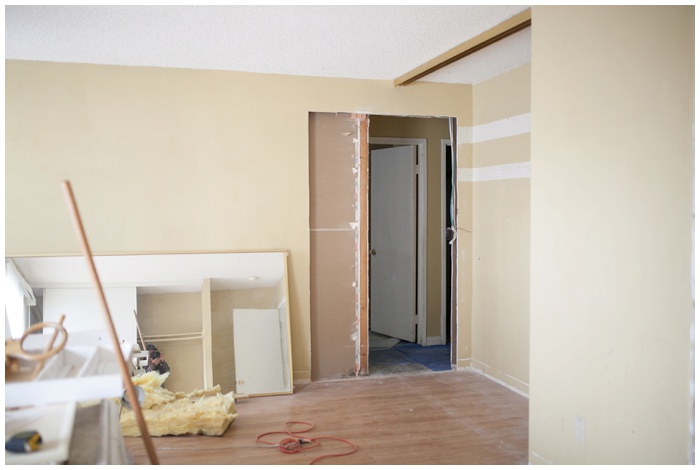
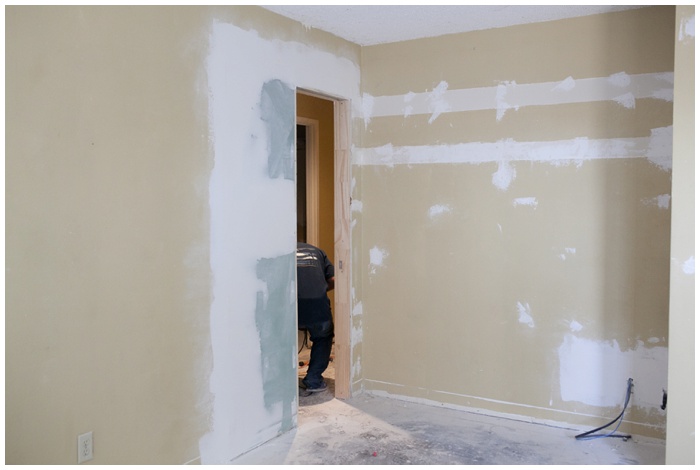
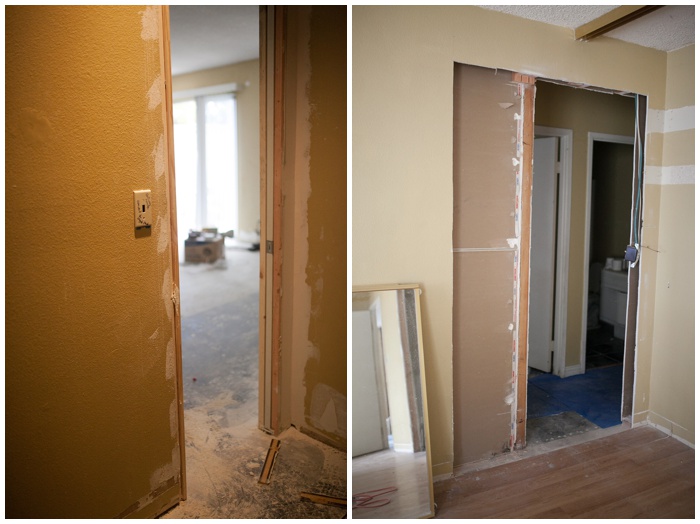
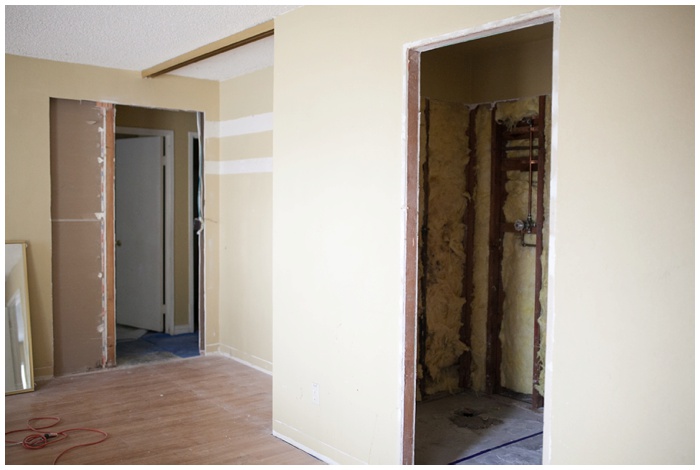
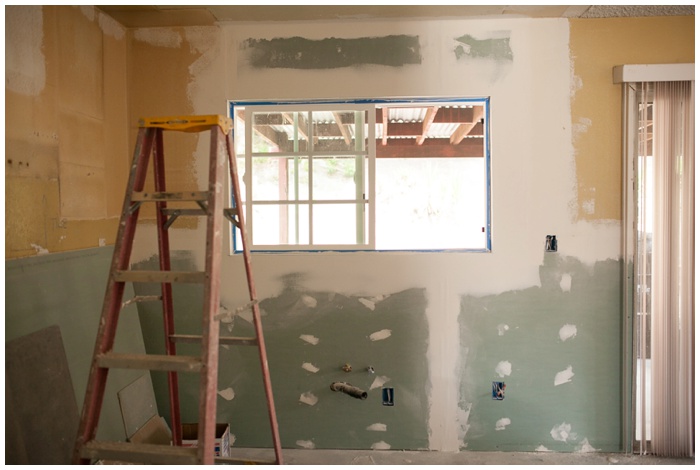
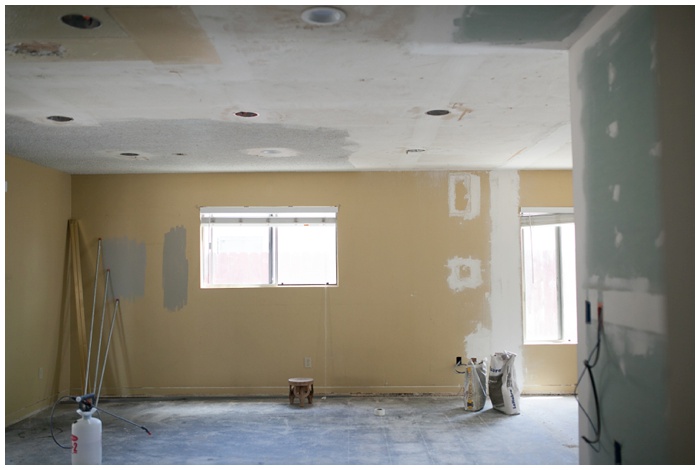
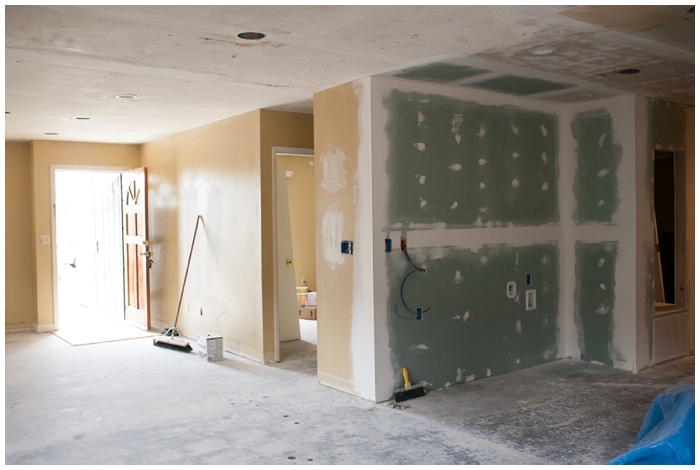
Finally, our flooring was put in and we were on our way to putting our Ikea kitchen together.
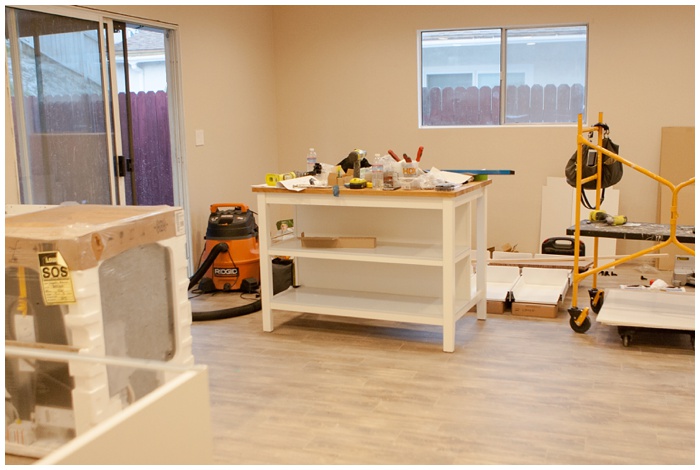
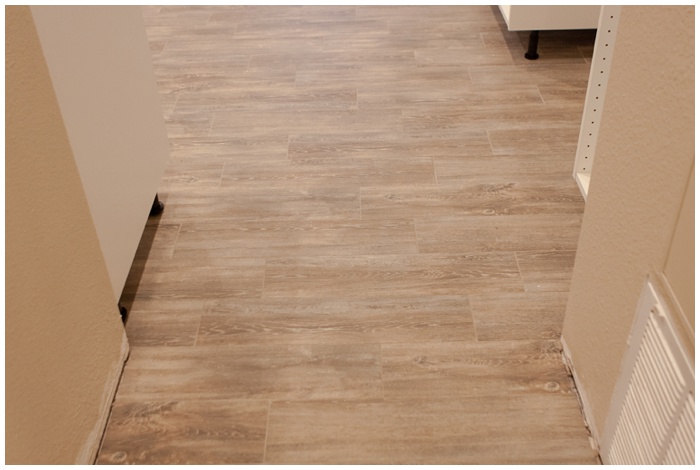
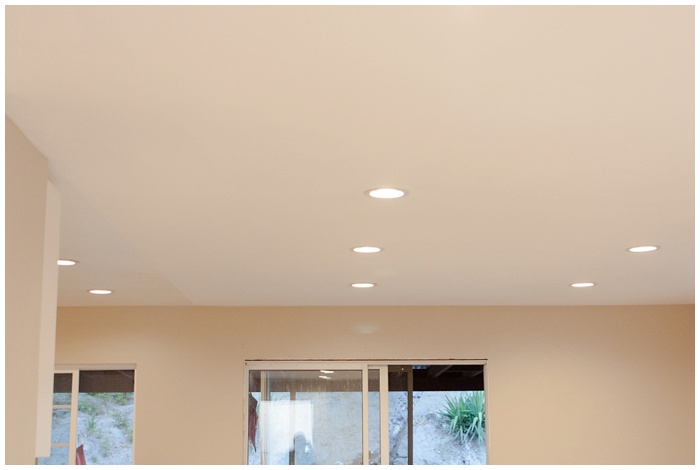
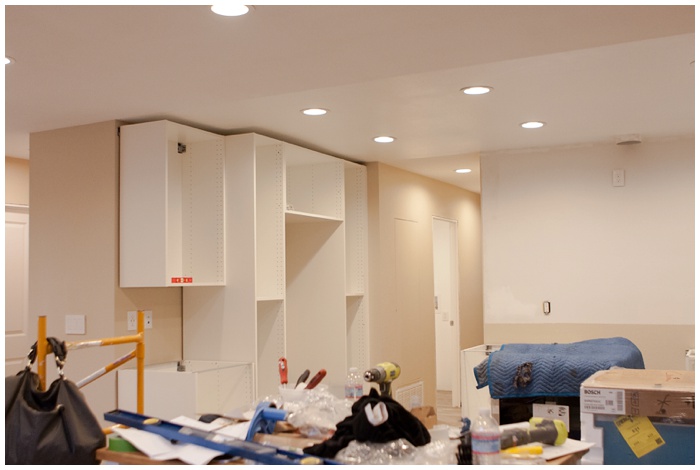
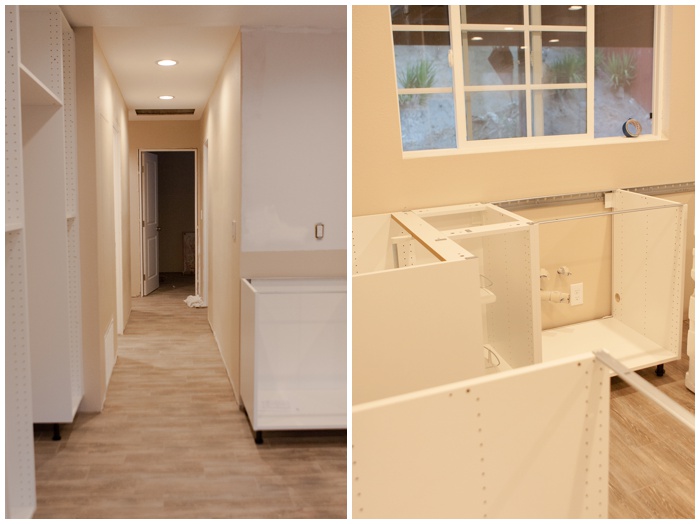
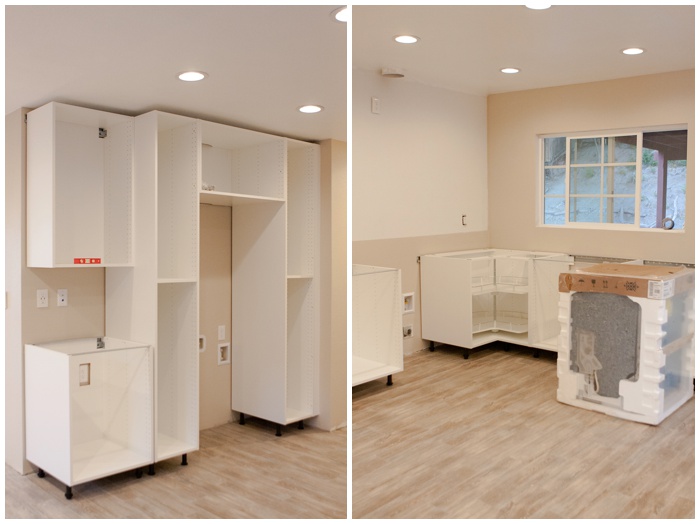
Stay tuned.. Next up… how we put everything together!! Can’t wait to share!